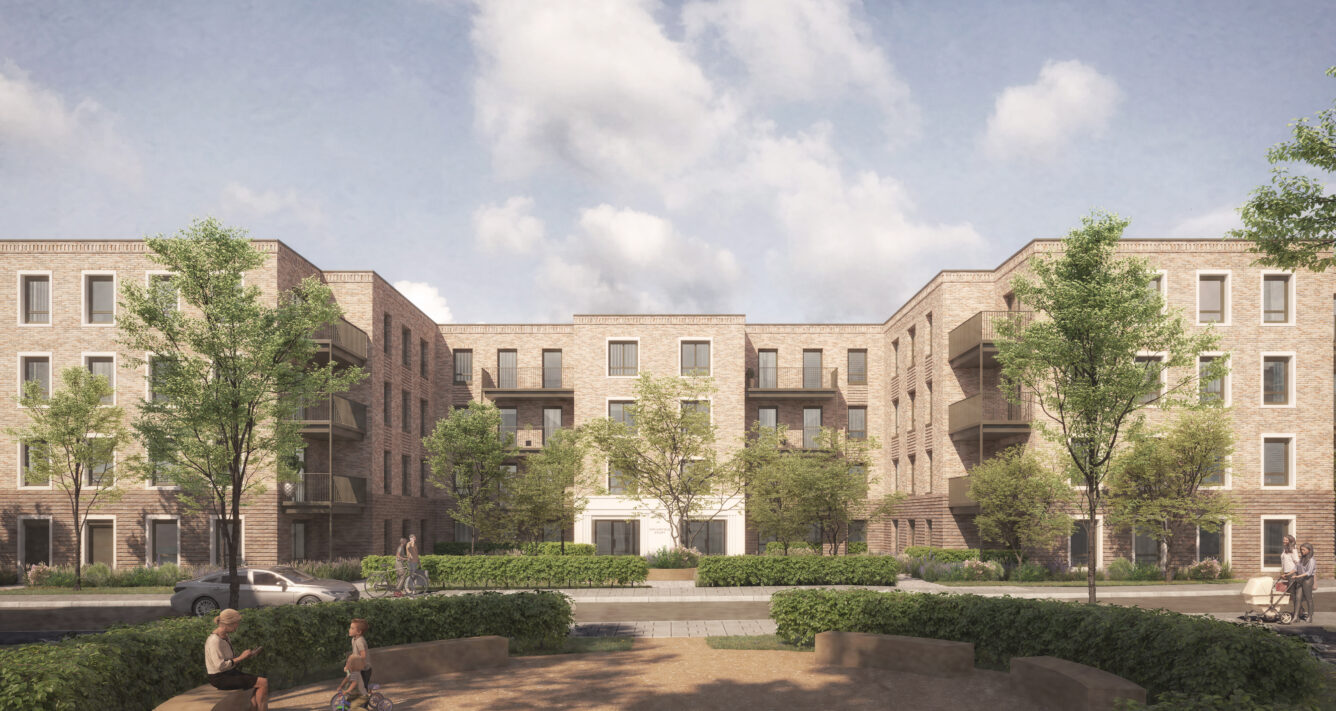SPRING IS IN THE AIR
 Courtesy of Assael
Courtesy of Assael
The showpiece of the Springfield masterplan has been given the green light from Wandsworth Council! Thirteen years after the original outline approval, consent for plots F, G, P and Q completes the final phase of the masterplan.
Adding 250 high-quality, bespoke homes to the residential village alongside the Grade-II listed Springfield Hospital building, the development will also provide NHS mental health facilities and 32 acres of green space with new parkland frontage.
M+A’s design for the public realm and landscape was inspired by the existing listed Springfield Hospital and formal design of St George’s Garden. Drawing on the existing character of the Metropolitan Open Land, the attractive public realm aims to connect the heritage of the site with new green infrastructure, providing biodiversity benefits and opportunities for habitat creation.
 Courtesy of Assael
Courtesy of Assael
 Courtesy of Assael
Courtesy of Assael
 Courtesy of Assael
Courtesy of Assael