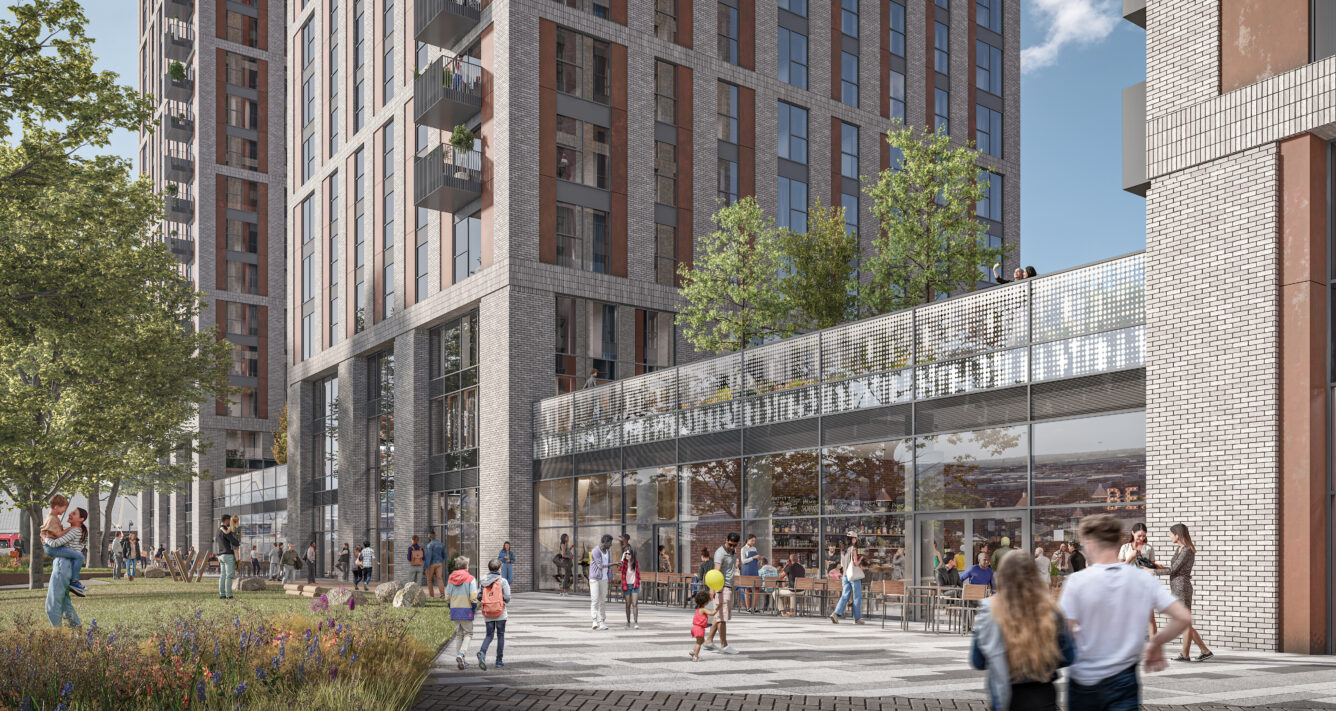REGENERATION IN READING
 Image Courtesy of AHR Architects
Image Courtesy of AHR Architects
Proposals to transform an underperforming 1970s shopping centre in central Reading into an area-defining BTR scheme make progress with the submission of a planning application.
M+A worked alongside AHR Architects for McLaren Living to design 600 state-of-the-art market and affordable homes across 4 towers. Standing over the southern portion of the mall, redevelopment of this 1.9-hectare site will bring approximately 15,000sqft of ground floor commercial space to create active frontages and a truly vibrant public realm.
In line with the Minster Quarter masterplan vision for this strategic site’s wider regeneration, Reading Borough Council prioritised designing a public realm that celebrates surrounding heritage assets and improves key routes.
High-quality private terraces accessible only to residents will cater to multigenerational needs by providing a variety of spaces with views over Reading and the wider Thames Valley.
 Image Courtesy of AHR Architects
Image Courtesy of AHR Architects
 Image Courtesy of AHR Architects
Image Courtesy of AHR Architects