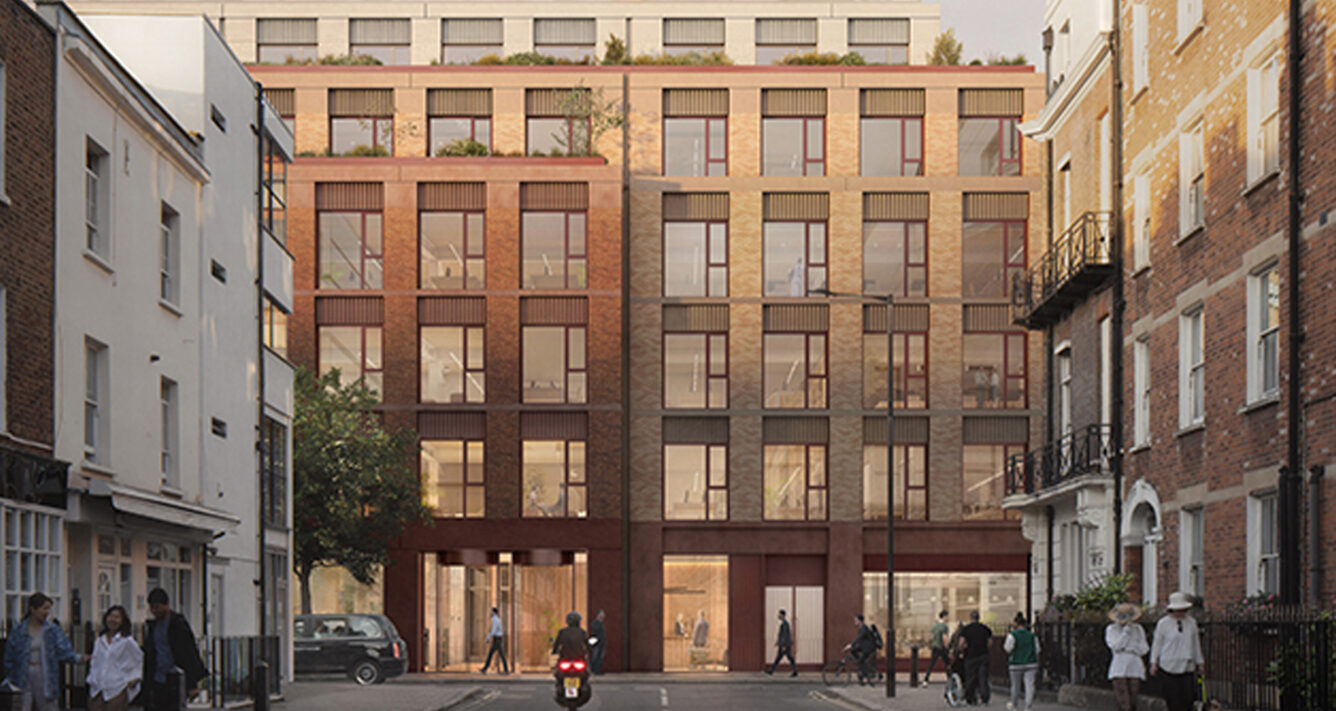LISSON GROVE- LISSON UP FOLKS!
 Image Credit: AHMM and Sacchi Smith
Image Credit: AHMM and Sacchi Smith
Submitted for planning is the fabulous Lisson Grove – an iconic mixed-use building replacing a 7-storey car park with top-class new office and retail floorspace in Marylebone.
Working alongside AHMM architects, M+A are enhancing the surrounding public realm offering and creating verdant tiered private roof terrace amenity spaces that are designed to transport occupants to settings more rural than the central London Borough of Westminster.
Aiming to create a vibrant and engaging setting through the use of simple interventions and a green infrastructure toolkit, our strategy focuses around ‘greening the grey’ with the introduction of parapet edge planters to terraces creating visual interest from ground level. These vertical elements of green not only enhances the architecture but the overall streetscape to be enjoyed by the public. Planting continues throughout the terraces with a biodiverse species rich palette.