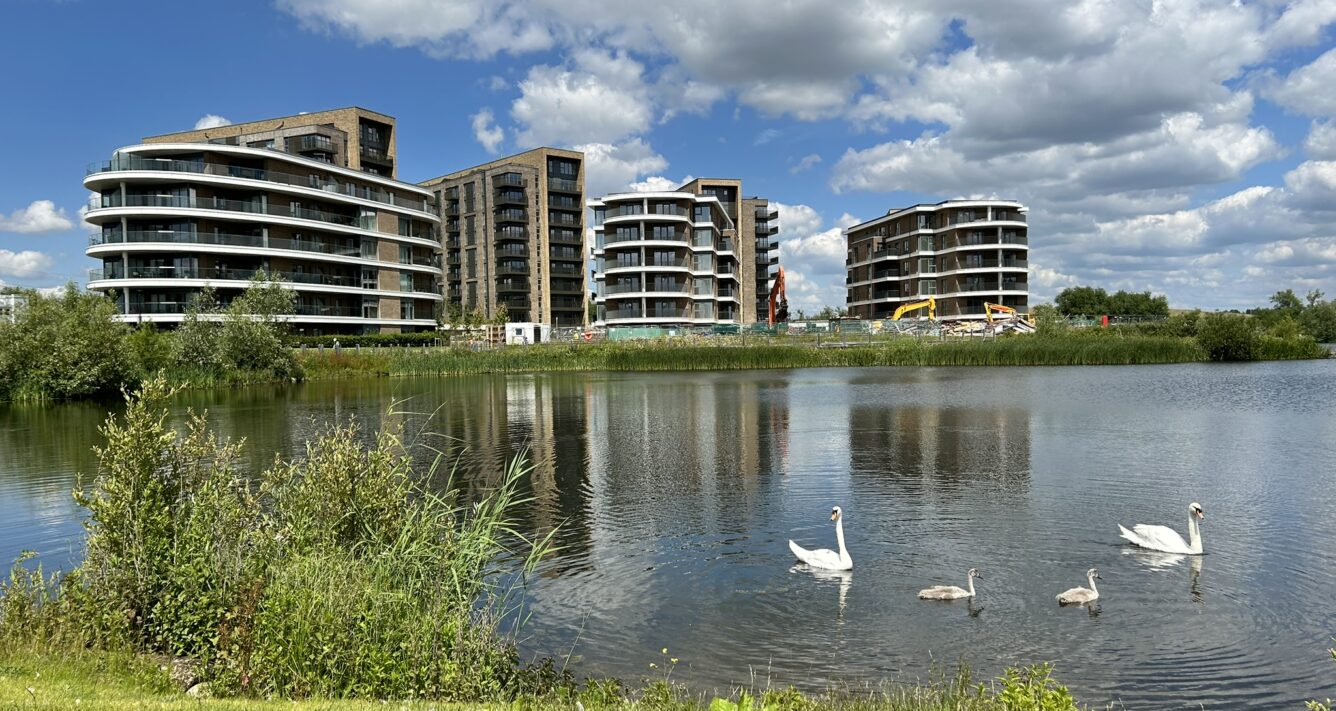READING’S FUTURE IS GREEN

The final phase of Green Park Village is taking shape with the completion of private podium gardens. The three podium landscapes were originally designed to emulate flowing water from the adjacent lake, providing residents with high quality amenity space. Each of the podium gardens boasts a generous quantum of usable green space, species-rich planting beds, ornamental trees and play. The completion of the garden spaces enables residents to live, play and meet on their doorstep.
Commissioned by Berkeley St. Edwards, M+A worked closely with Brookes Architects to evolve the design of Phase 6 and bring the 25-hectare, multi-phase transit-oriented development to life. Transforming a brownfield site to a residential and mixed-use development, this landmark phase provides over 450 homes in a 2.6-hectare parcel as well as a railway station square; generous expanses of lakeside parkland and a combination of green and brown living roofs.
Delivering a ‘visually continuous landscape’ meant rooting the design on a radial geometry and stretching the soft landscape between the blocks. We have implemented a ha-ha boundary and a variety of podium edge treatments to best connect the development with the landscape.
The final pieces of the jigsaw are due to be put in place in autumn 2024 with the completed lakeside parkland and feature art-piece. Watch this space!