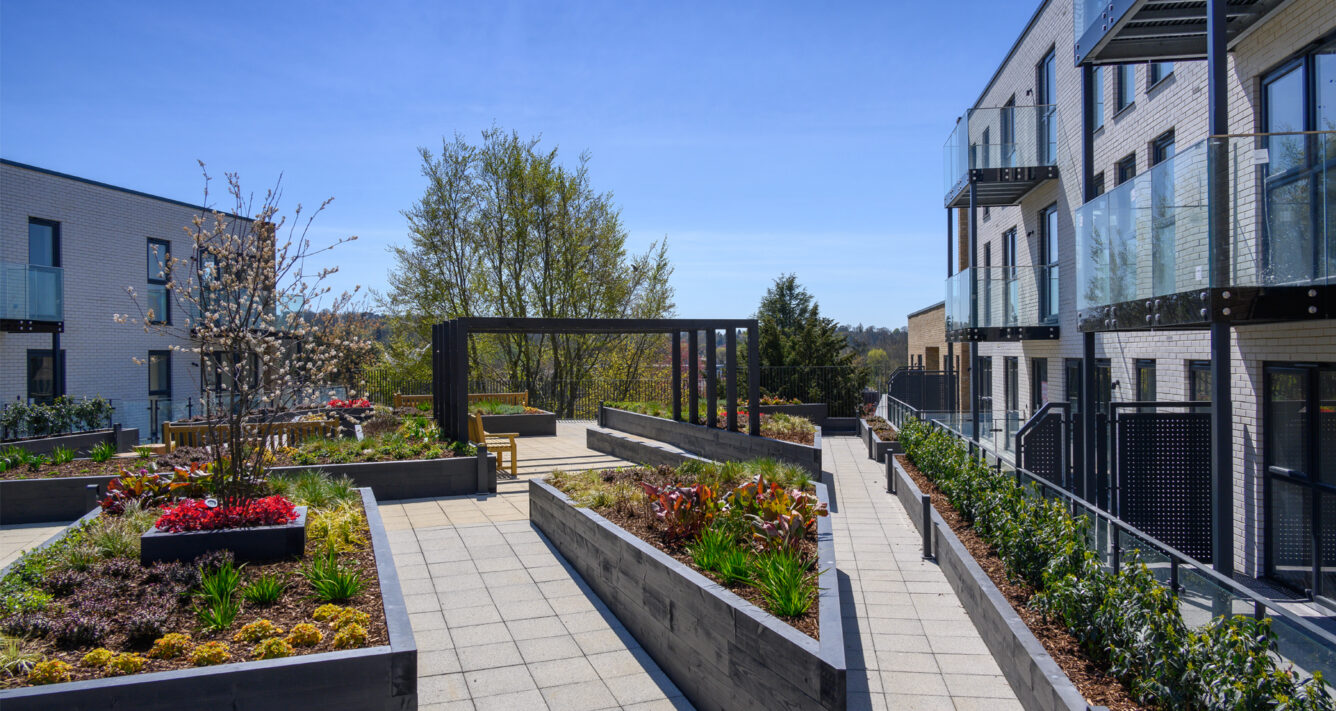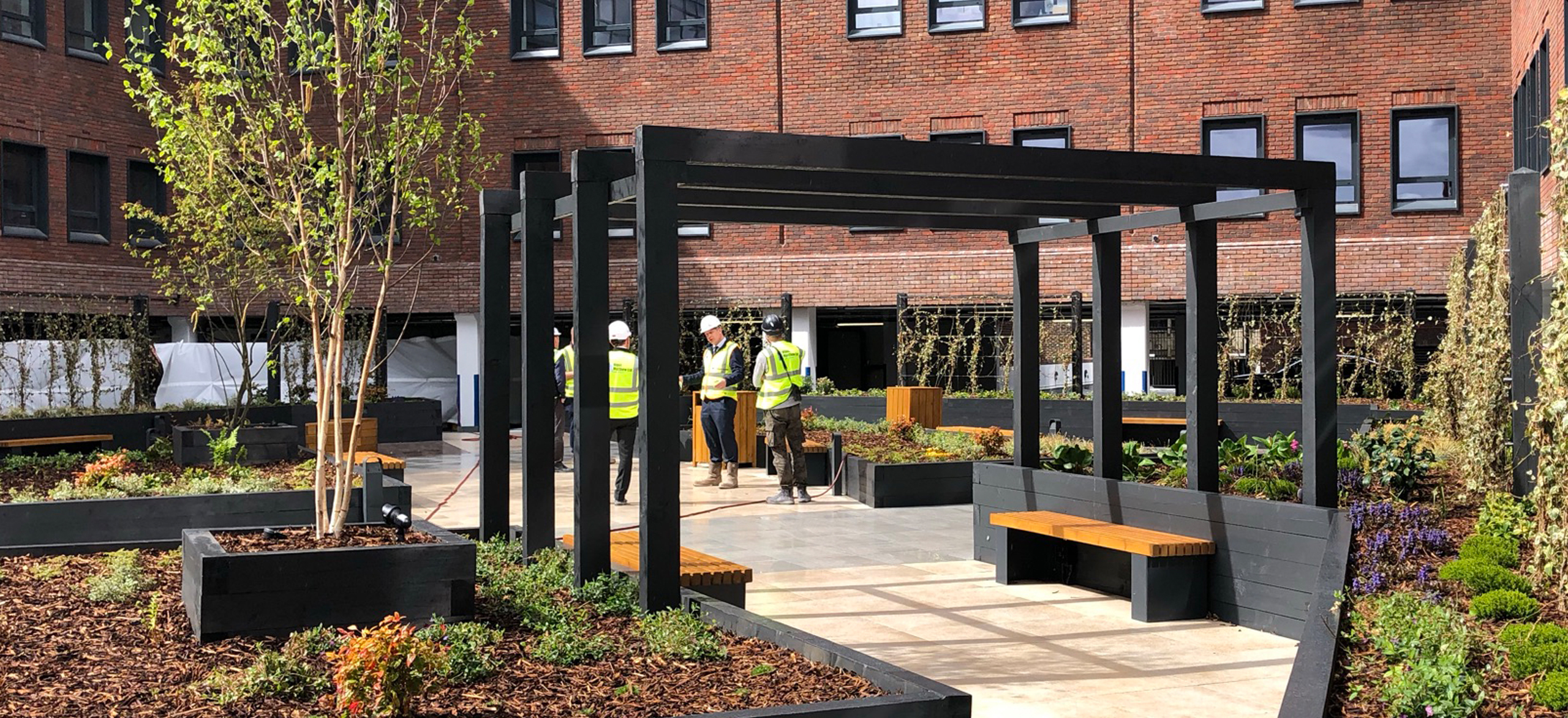BISHOP`S ASHWOOD – THE PAPERYARD AND LUMINA

Macfarlane + Associates have partnered with Berkeley Homes Southern Ltd. to undertake external landscape design for two of their housing developments at Bishop’s Weald House, Horsham and Ashwood House, Camberley.
Bishop’s Weald House forms part of The Paperyard development to transform the former fast-food premises into 62 high quality residential flats. The design concept for the private residential landscaped courtyard takes influence from overlapping paper, complimentary to the ‘Paperyard’ identity.
The Lumina proposals form part of the development for Ashwood house to transform the upper floors of the former office block into 116 high quality residential flats. The design concept for the landscape proposals takes influence from light refraction, complimentary to the ‘Lumina’ identity and its impressive landmark architecture with linear arrangement of brick and glass.
Both schemes have been recently completed. High quality materials in the courtyards with flowering trees and varied planting design rich in biodiversity, create durable and attractive private podium gardens with year- round interest.
