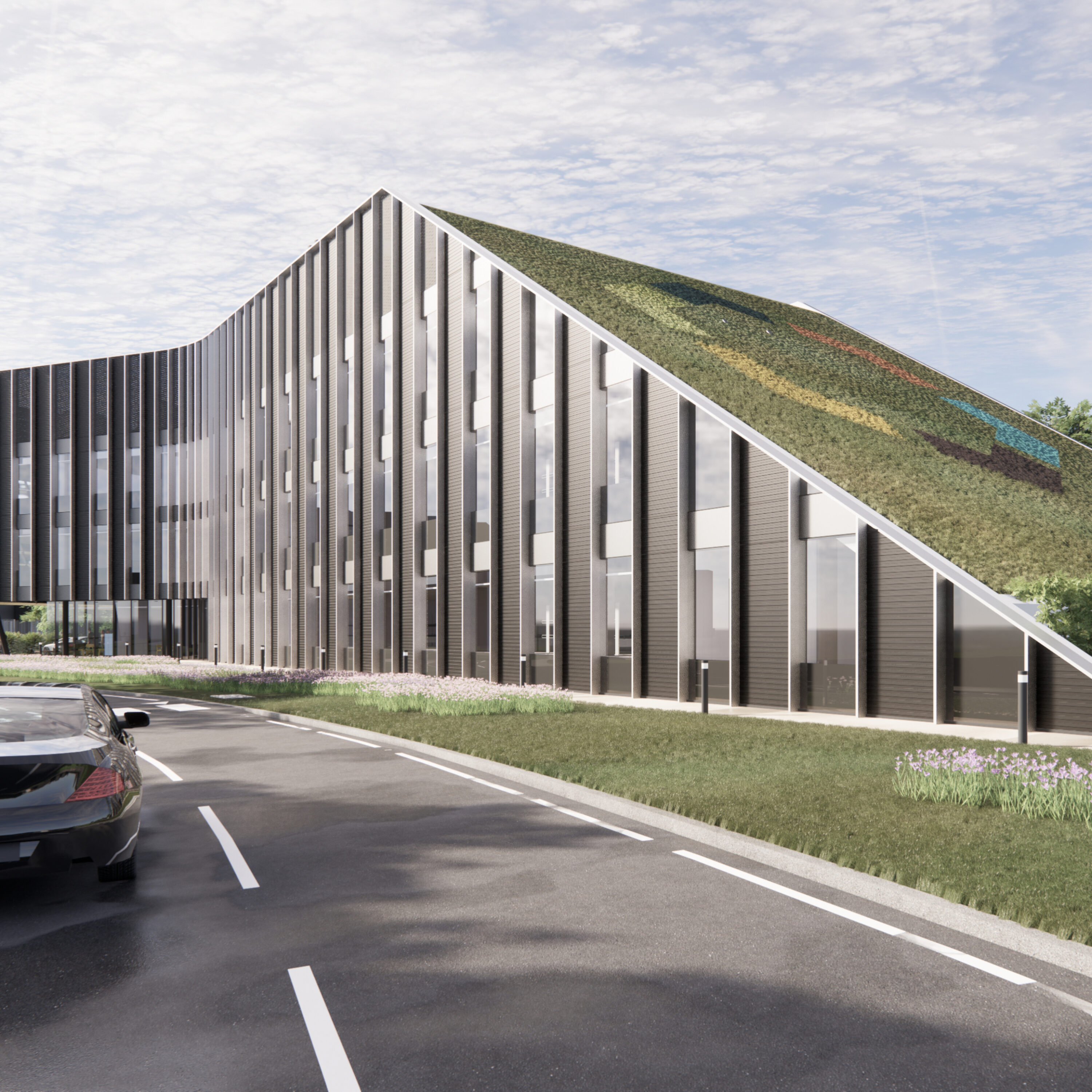HARMONISING SCIENCE AND NATURE
 Courtesy of Scott Brownrigg
Courtesy of Scott Brownrigg
Promising to reshape the innovation landscape of the south of England, a high-profile planning application has been submitted for a multi-million-pound project set to deliver much-needed laboratory space for the University of Southampton Science Park.
Reaffirming the UK’s position at the forefront of global life sciences innovation, the futuristic Scott Brownrigg-designed building, with its sleek, flowing lines, will create an awe-inspiring entrance to the Science Park. This architectural marvel is not just about looks; it embodies fluidity, dynamism, and cutting-edge thinking, aiming to reflect the seamless flow of ideas and collaboration that will define this hub of scientific excellence. A green roof and complementary landscaping will enhance biodiversity, improve air quality, and create an inspiring outdoor environment, seamlessly blending science and nature.
Our design ensures that key views are respected and harmonising the development with the natural surroundings. Our landscaping plans include trees, hedgerows, ornamental shrubs, and wildflowers to soften the building’s appearance and integrate it into the campus setting. We are proud to help create a space where innovation thrives in harmony with nature, driving the UK’s life sciences sector to new heights.
 Courtesy of Scott Brownrigg
Courtesy of Scott Brownrigg